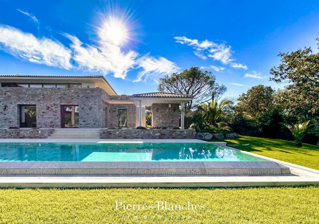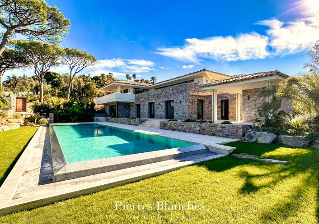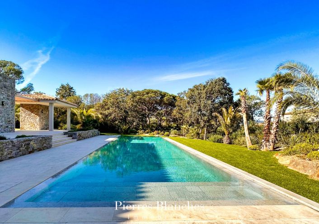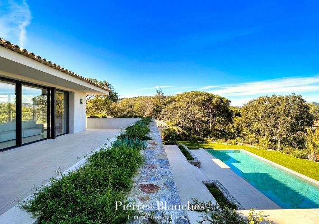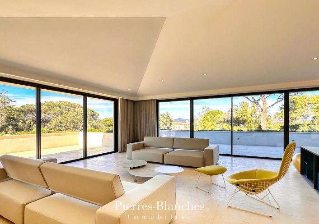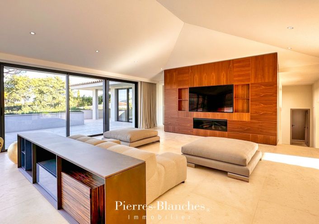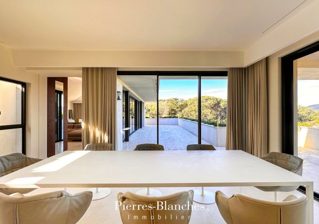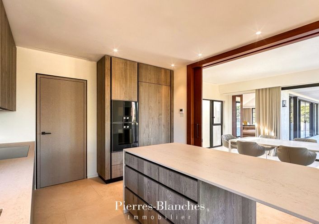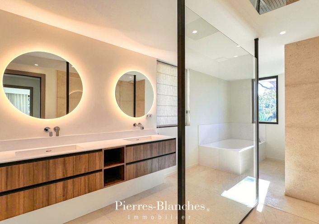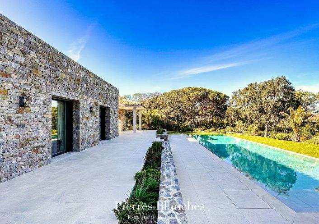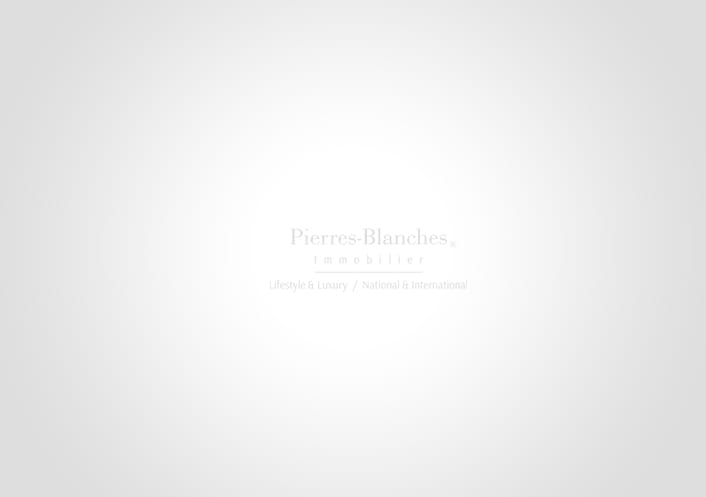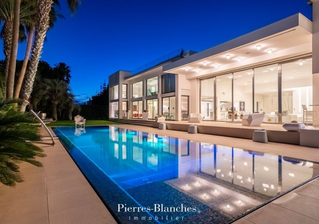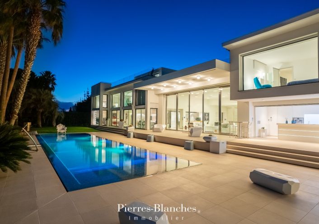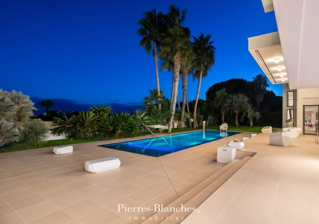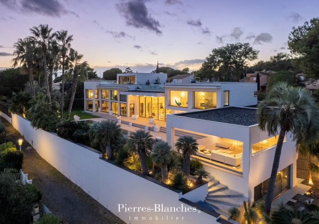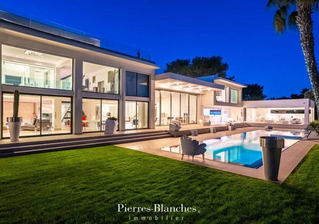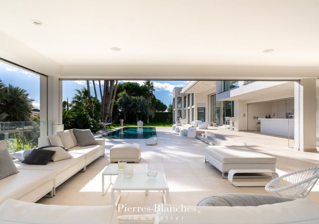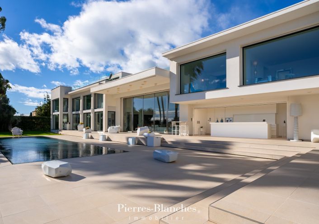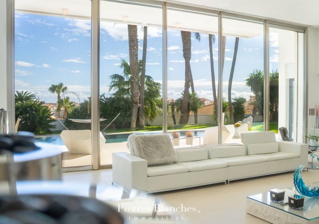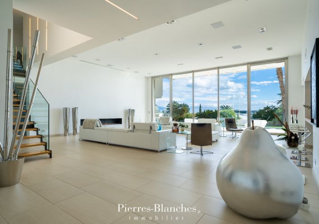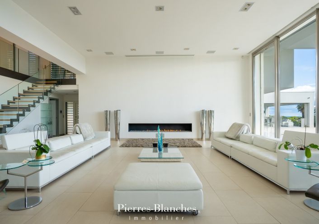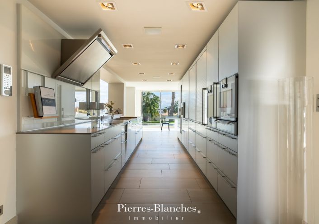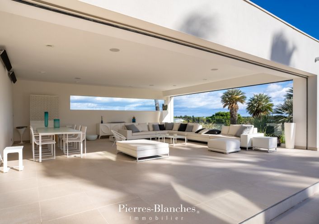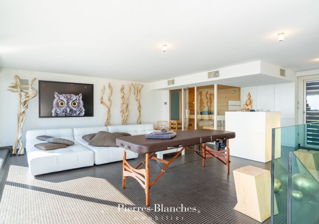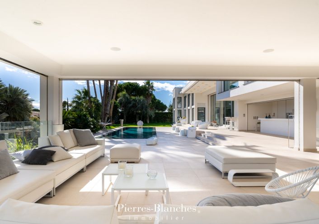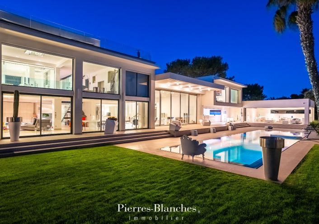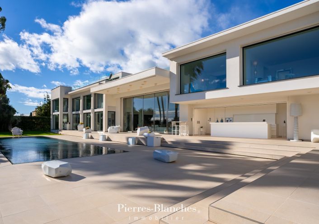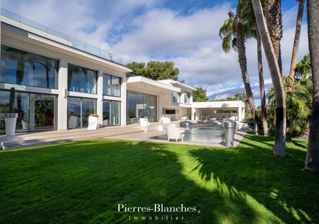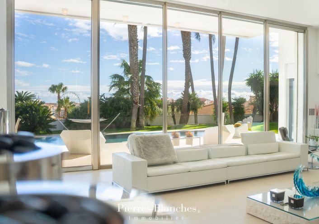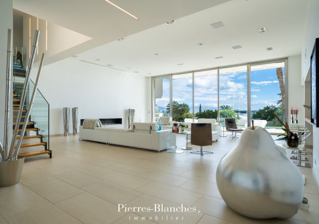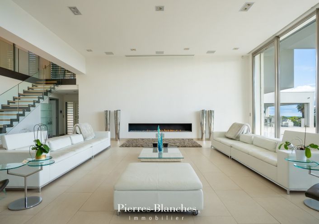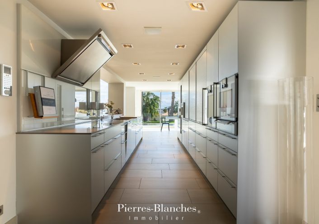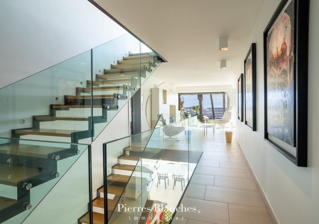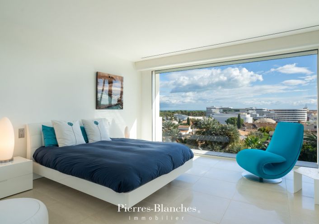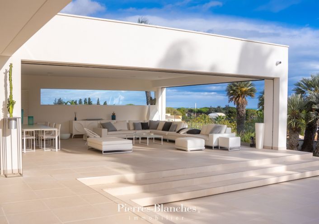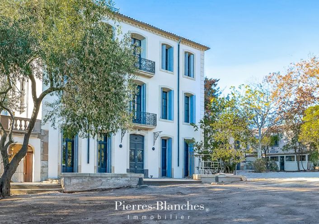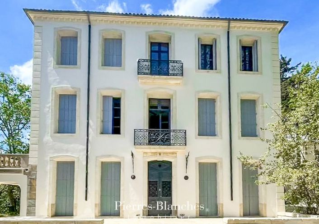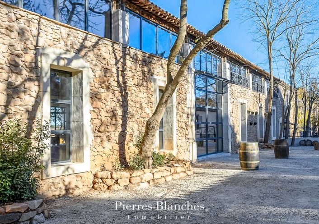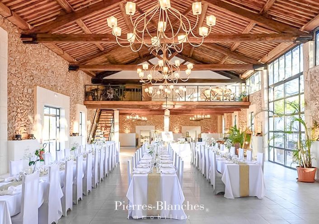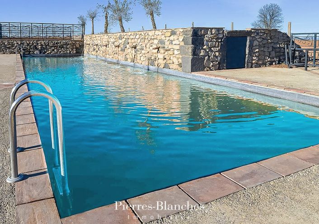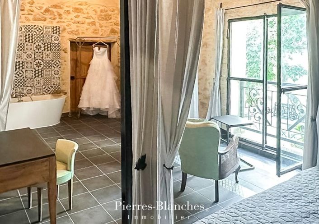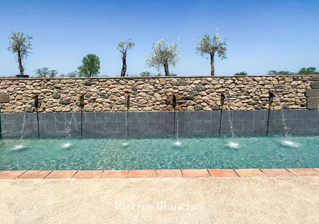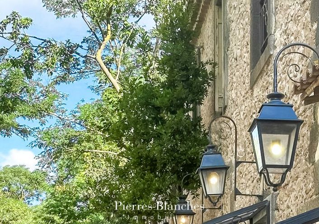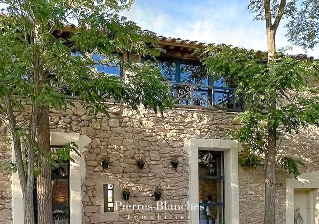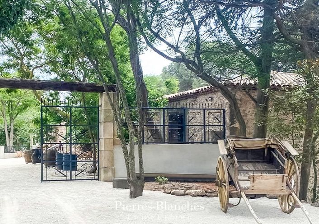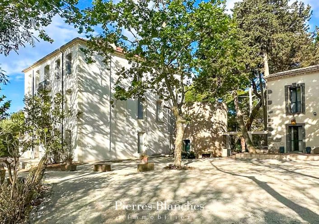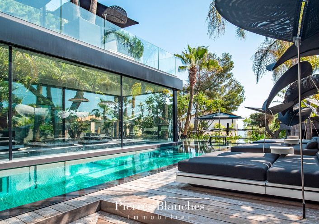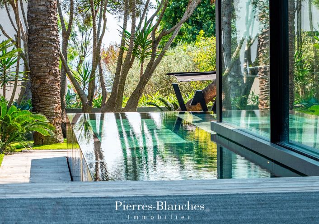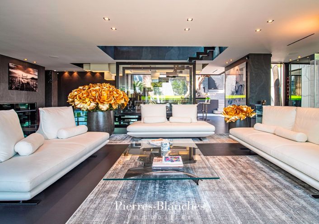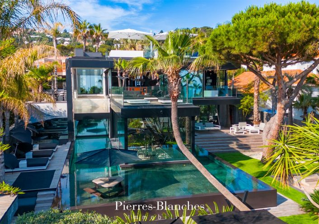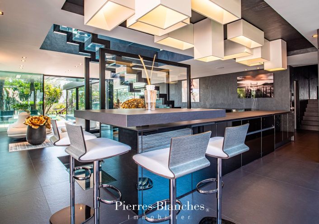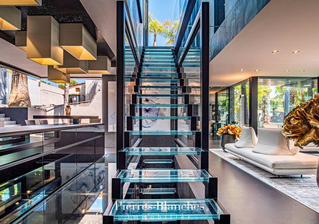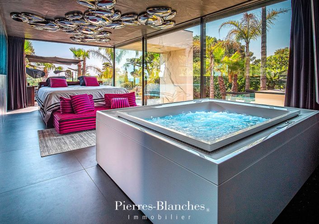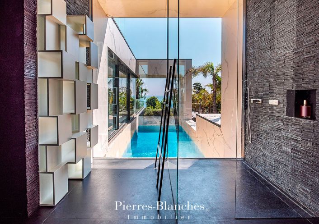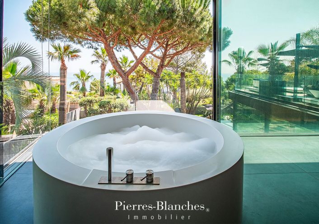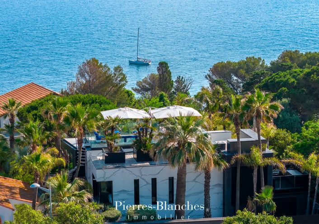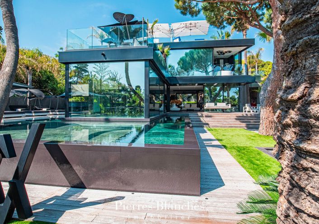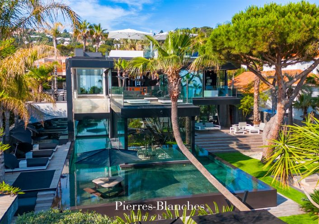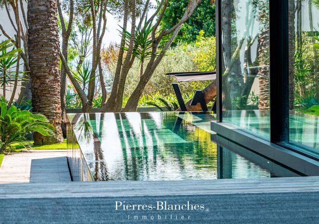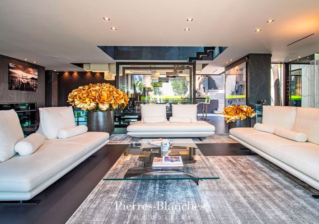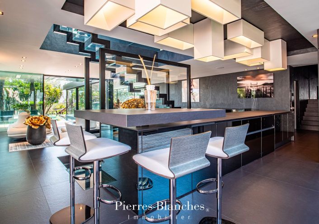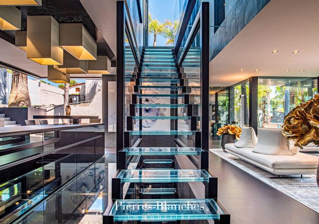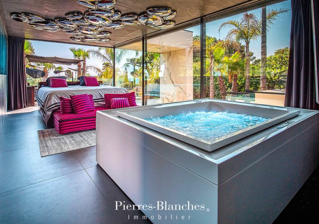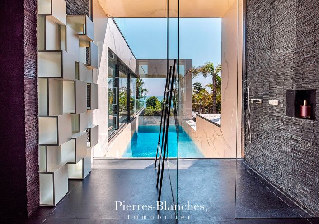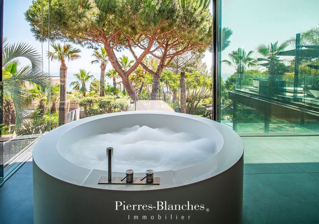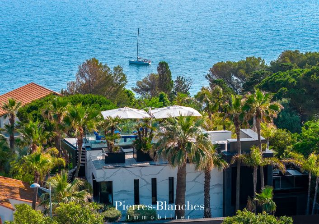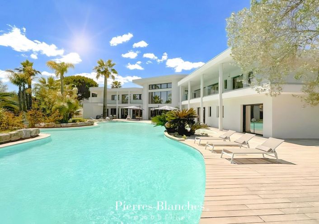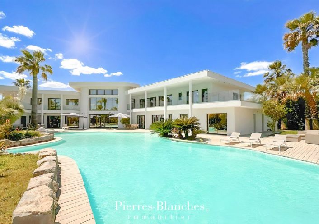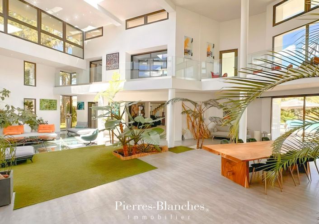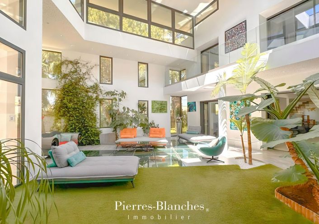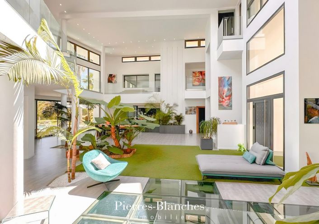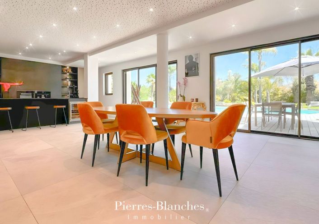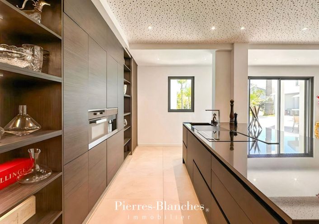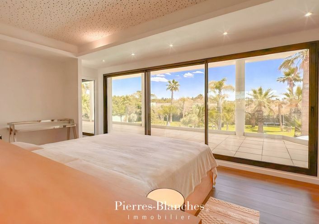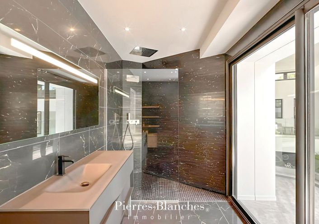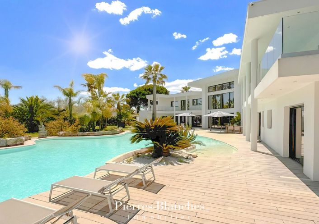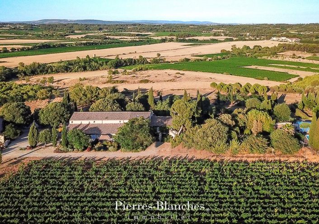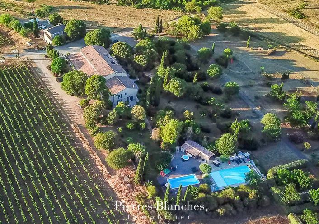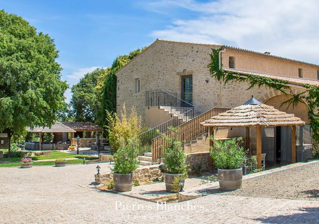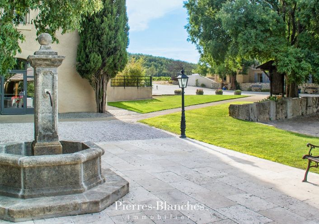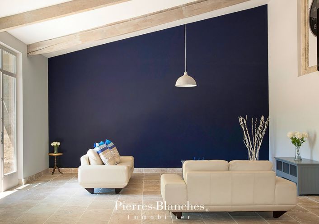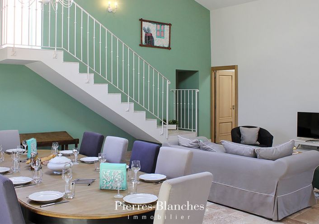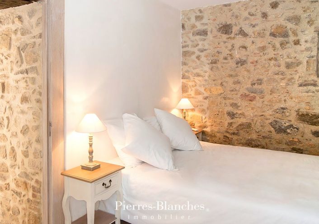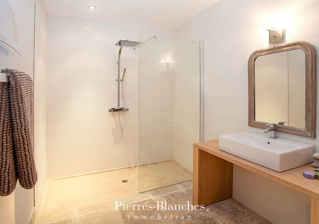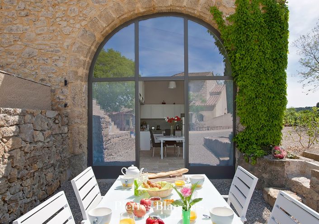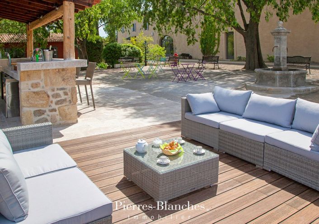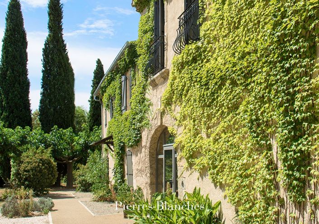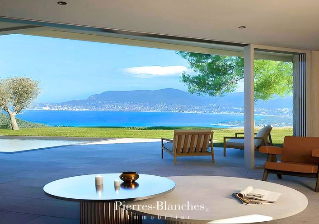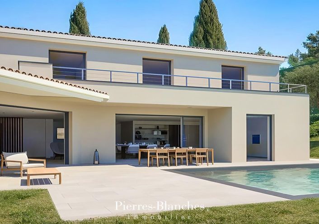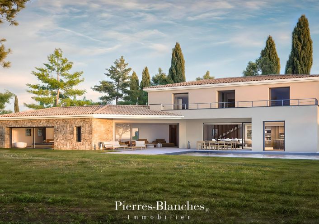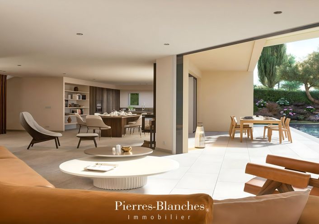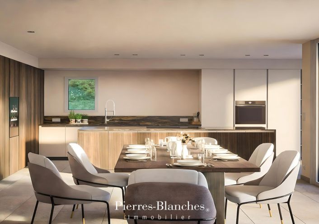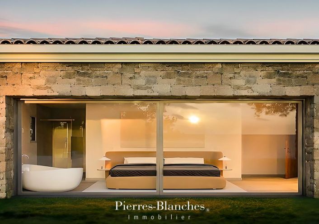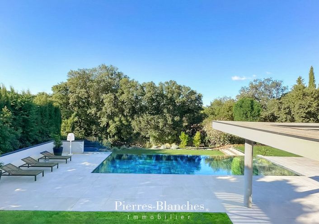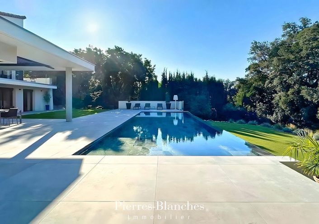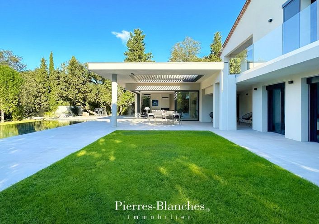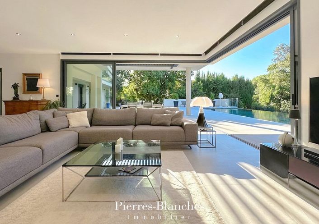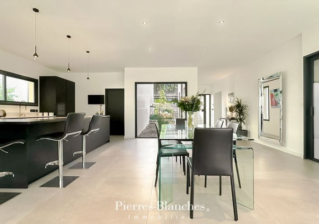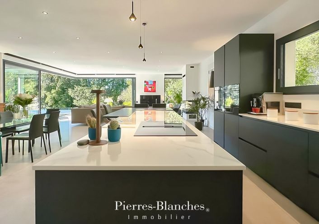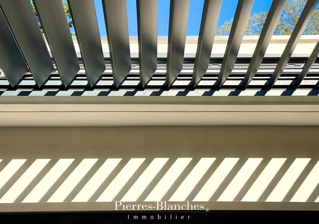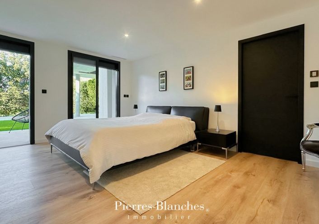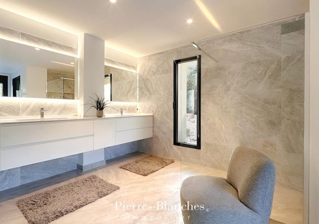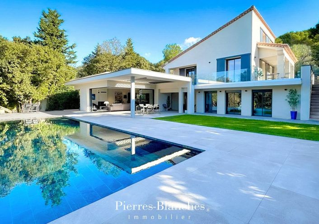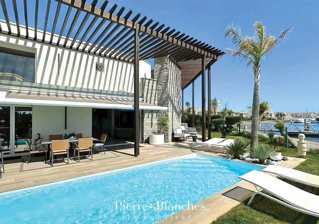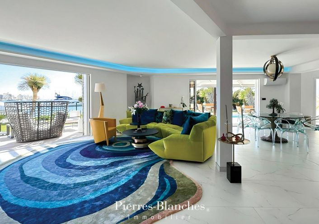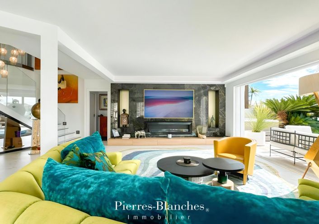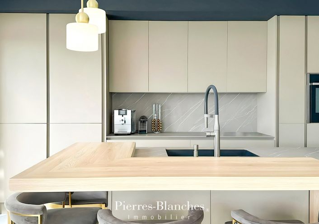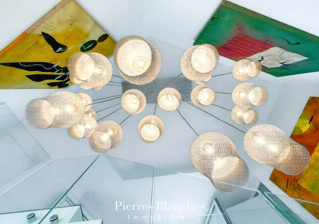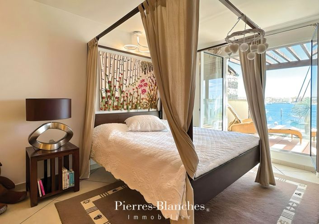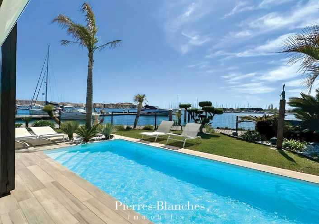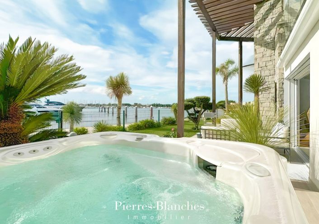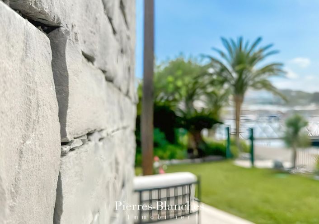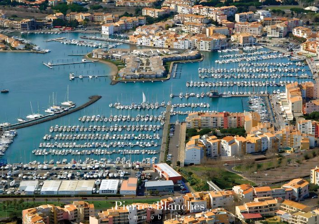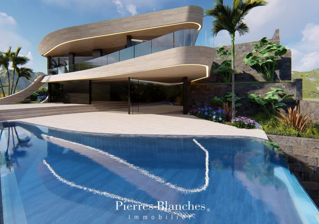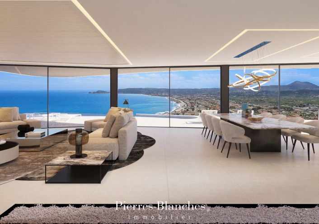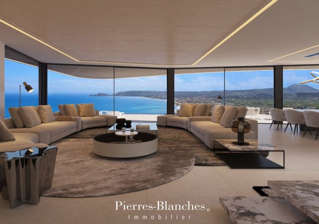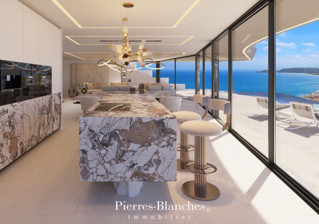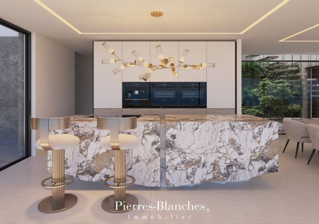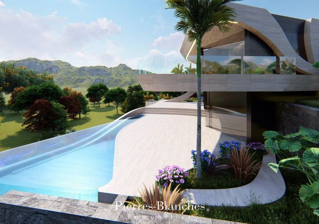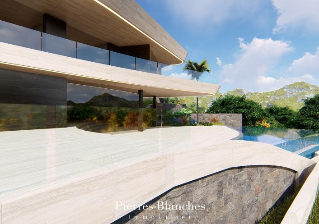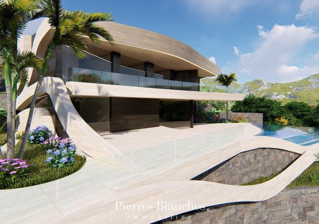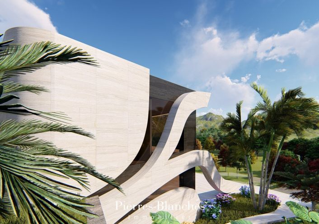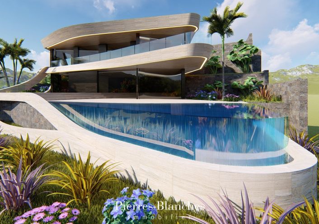75 biens immobiliers trouvés
Créez une alerte e-mail
ref. n° 345051652
ref. n° 1209
Villa d'architecte
SAINT TROPEZ
EXQUISE ESCALE ®
PIERRES-BLANCHES IMMOBILIER
Saint Tropez - PBI White Stone
Ici, l’arôme iodé, la rumeur apaisée des pins et la beauté des collines tropéziennes semblent avoir suspendu le temps.
Dans cet écrin...
Saint Tropez - PBI White Stone
Ici, l’arôme iodé, la rumeur apaisée des pins et la beauté des collines tropéziennes semblent avoir suspendu le temps.
Dans cet écrin...
ou
Envoyer
cette annonce à un ami
cette annonce à un ami
ref. n° 345051662
ref. n° 999
Villa d'architecte
LE GRAU D'AGDE
FLY AWAY ®
PIERRES-BLANCHES IMMOBILIER
Le Cap d'Agde - PBI White Stone
Dans le Sud de la France, là où la lumière caresse la mer et la végétation méditerranéenne exhale ses parfums, se révèle une villa...
Le Cap d'Agde - PBI White Stone
Dans le Sud de la France, là où la lumière caresse la mer et la végétation méditerranéenne exhale ses parfums, se révèle une villa...
ou
Envoyer
cette annonce à un ami
cette annonce à un ami
ref. n° 345051372
ref. n° 999
Villa d'architecte
LE GRAU D'AGDE
FLY AWAY ®
PIERRES-BLANCHES IMMOBILIER
Le Grau d'Agde - PBI White Stone
Nous vous invitons aujourd'hui dans le Sud de la France.
Située dans un environnement idéal, à quelques battements d'ailes des plages...
Le Grau d'Agde - PBI White Stone
Nous vous invitons aujourd'hui dans le Sud de la France.
Située dans un environnement idéal, à quelques battements d'ailes des plages...
ou
Envoyer
cette annonce à un ami
cette annonce à un ami
ref. n° 345051541
ref. n° 1256
Propriété
AGDE
UNE ARCANE LYRIQUE ®
PIERRES-BLANCHES IMMOBILIER
Agde - PBI Only
A deux pas la Mer Méditerranée sur les terres des Côtes de Thongues, proche des plages blondes et des ports languedociens, se dresse un domaine à la...
Agde - PBI Only
A deux pas la Mer Méditerranée sur les terres des Côtes de Thongues, proche des plages blondes et des ports languedociens, se dresse un domaine à la...
ou
Envoyer
cette annonce à un ami
cette annonce à un ami
ref. n° 345051606
ref. n° 1065
Maison
SETE
L'AURORE SUR LA MER ®
PIERRES-BLANCHES IMMOBILIER
Sète - PBI White Stone
Face à la mer Méditerranée, suspendue sur les hauteurs du Mont Saint-Clair, cette villa d’exception contemple les criques sétoises et l’horizon...
Sète - PBI White Stone
Face à la mer Méditerranée, suspendue sur les hauteurs du Mont Saint-Clair, cette villa d’exception contemple les criques sétoises et l’horizon...
ou
Envoyer
cette annonce à un ami
cette annonce à un ami
ref. n° 345051466
ref. n° 1065
Maison
SETE
LA BAIE DES SONGES ®
PIERRES-BLANCHES IMMOBILIER
Sète - PBI White Stone
C'est face à la mer méditerrannée, sur le mont Saint-Clair, avec une vue plongeante sur les criques sètoise que nous nous envolons aujourd'hui....
Sète - PBI White Stone
C'est face à la mer méditerrannée, sur le mont Saint-Clair, avec une vue plongeante sur les criques sètoise que nous nous envolons aujourd'hui....
ou
Envoyer
cette annonce à un ami
cette annonce à un ami
ref. n° 345051605
ref. n° 345051605
Villa d'architecte
MONTPELLIER
ŒUVRE SENSIBLE ®
PIERRES-BLANCHES IMMOBILIER
Montpellier - PBI White Stone
Le jour se lève dans le quartier résidentiel le plus prisé de l’Est de Montpellier.
S'expose alors sous notre regard médusé une villa à...
Montpellier - PBI White Stone
Le jour se lève dans le quartier résidentiel le plus prisé de l’Est de Montpellier.
S'expose alors sous notre regard médusé une villa à...
ou
Envoyer
cette annonce à un ami
cette annonce à un ami
ref. n° 345051688
ref. n° 1142
Domaine
PEZENAS
L'ESSENCE DU PAYSAGE ®
PIERRES-BLANCHES IMMOBILIER
Pézenas - PBI Collection
Aujourd’hui, nous partons à la découverte d’un lieu unique et intemporel où le charme, le raffinement et la sérénité s’entrelacent au cœur d’un...
Pézenas - PBI Collection
Aujourd’hui, nous partons à la découverte d’un lieu unique et intemporel où le charme, le raffinement et la sérénité s’entrelacent au cœur d’un...
ou
Envoyer
cette annonce à un ami
cette annonce à un ami
ref. n° 345051453
ref. n° 507
Villa d'architecte
LA CADIERE D'AZUR
LES PREMIERES INFLORESCENCES ®
PIERRES-BLANCHES IMMOBILIER
La Cadière-d'Azur - PBI Collection
Face à la mer méditerranée, dans un lieu unique et sécurisé, nous vous proposons de vivre dans l'un des plus beaux lieux du paysage...
La Cadière-d'Azur - PBI Collection
Face à la mer méditerranée, dans un lieu unique et sécurisé, nous vous proposons de vivre dans l'un des plus beaux lieux du paysage...
ou
Envoyer
cette annonce à un ami
cette annonce à un ami
ref. n° 345051540
ref. n° 1244
Maison contemporaine
MONTPELLIER
LE GARDIEN DES POSSIBLES ®
PIERRES-BLANCHES IMMOBILIER
Montpellier - PBI Collection
Dans une commune résidentielle de la métropole montpelliéraine, ancienne cité vigneronne structurée par son fleuve, ses anciens domaines et...
Montpellier - PBI Collection
Dans une commune résidentielle de la métropole montpelliéraine, ancienne cité vigneronne structurée par son fleuve, ses anciens domaines et...
ou
Envoyer
cette annonce à un ami
cette annonce à un ami
ref. n° 345051444
ref. n° 1120
Villa d'architecte
LE CAP D'AGDE
LA FORME DE L'EAU ®
PIERRES-BLANCHES IMMOBILIER - L’EXPRESSION DU LUXE
Vendu - Le Cap d'Agde - PBI Collection
Nous vous proposons de pénétrer dans un lieu d'exception de notre littoral méditerranéen qui rend hommage à...
Vendu - Le Cap d'Agde - PBI Collection
Nous vous proposons de pénétrer dans un lieu d'exception de notre littoral méditerranéen qui rend hommage à...
ou
Envoyer
cette annonce à un ami
cette annonce à un ami
ref. n° 345051031
ref. n° 773
Villa d'architecte
JAVEA
LES ESPACES INDICIBLES ®
PIERRES-BLANCHES IMMOBILIER
Sous Compromis - Jávea - PBI Collection
Le jour se lève dans le quartier résidentiel le plus prisé de Jávea dans le Sud de l'Espagne.
S'expose alors sous notre...
Sous Compromis - Jávea - PBI Collection
Le jour se lève dans le quartier résidentiel le plus prisé de Jávea dans le Sud de l'Espagne.
S'expose alors sous notre...
ou
Envoyer
cette annonce à un ami
cette annonce à un ami


