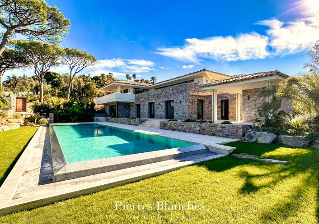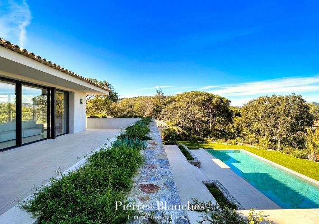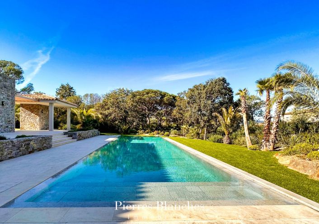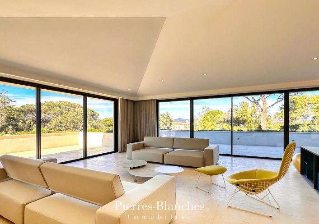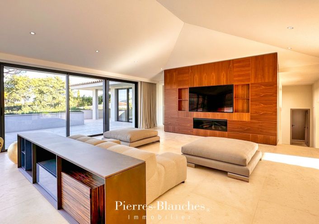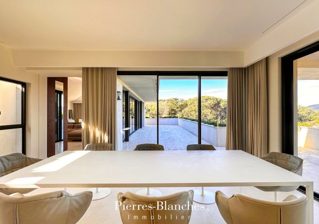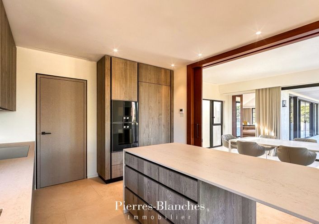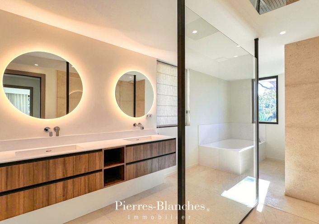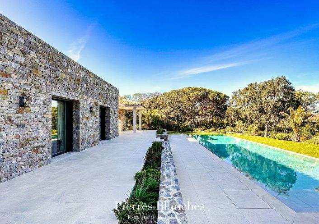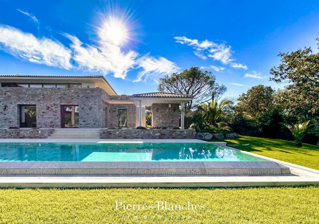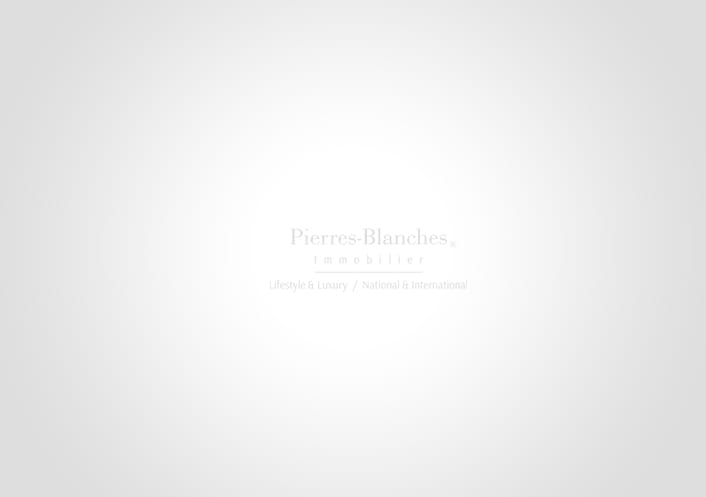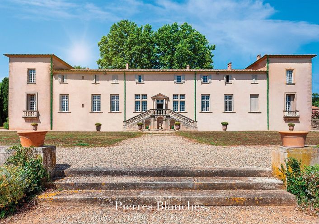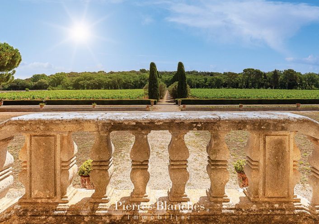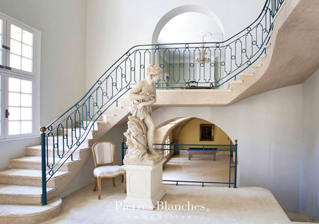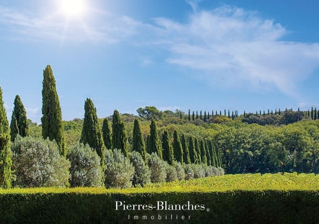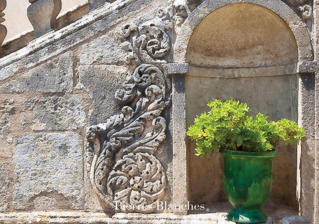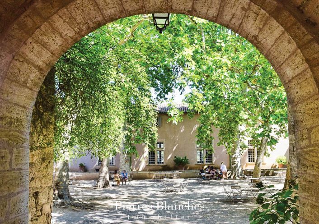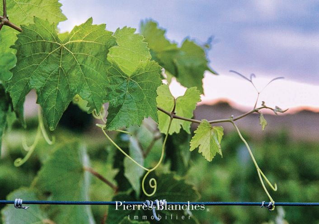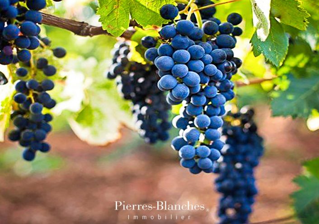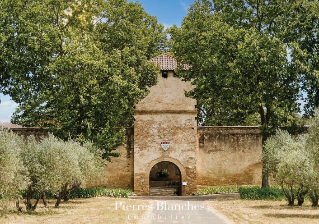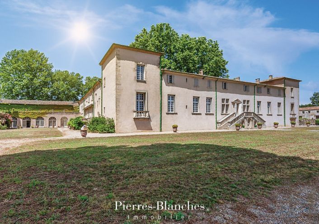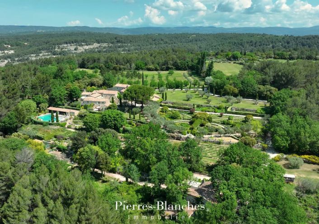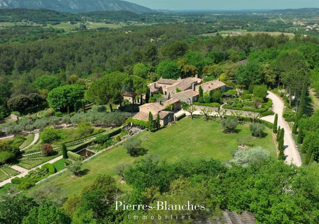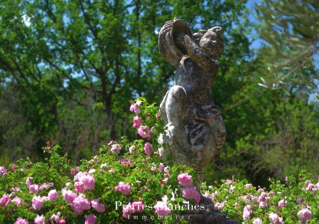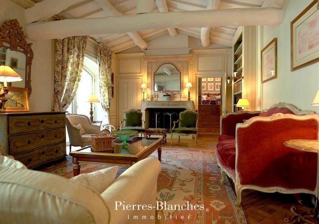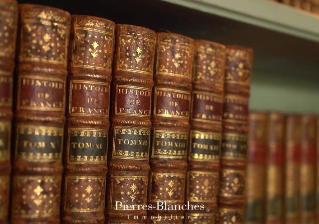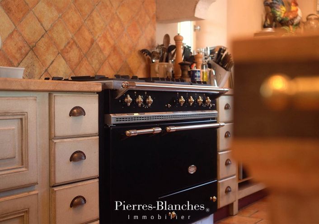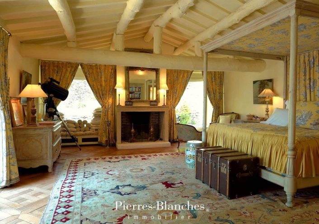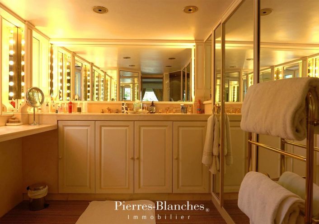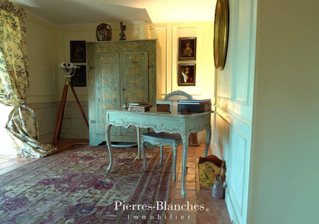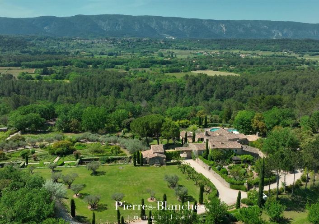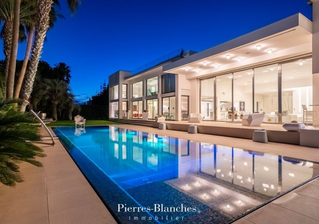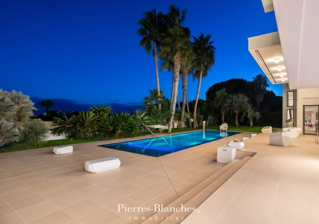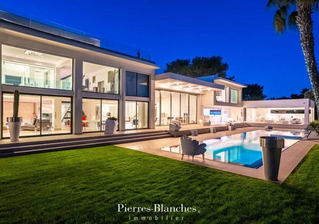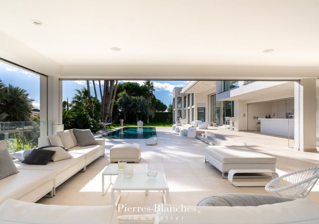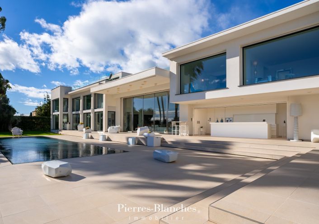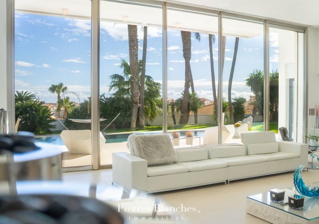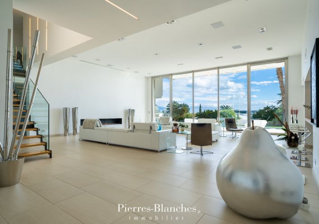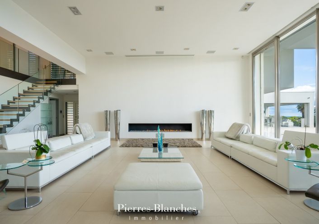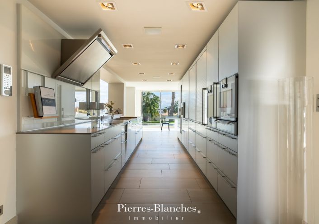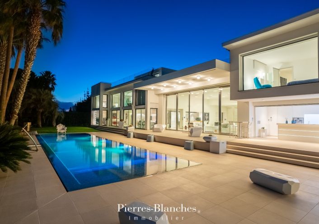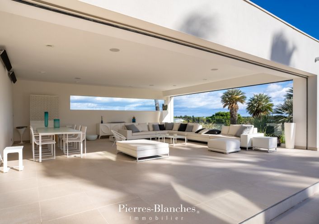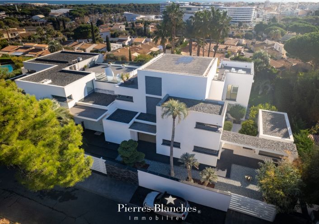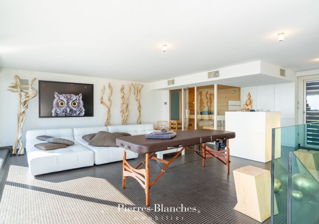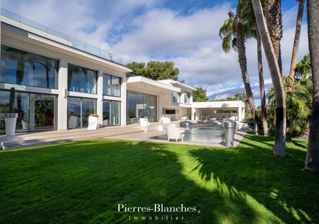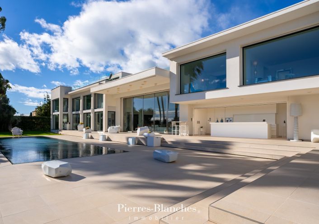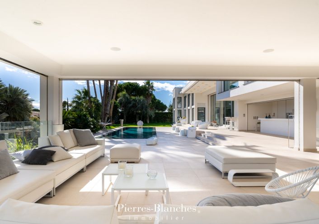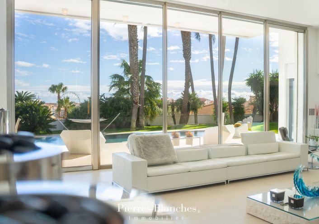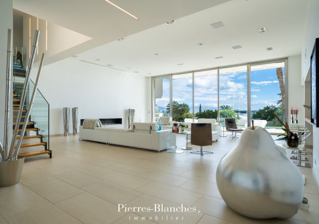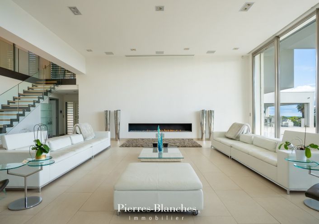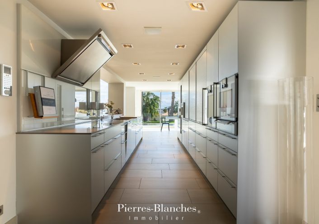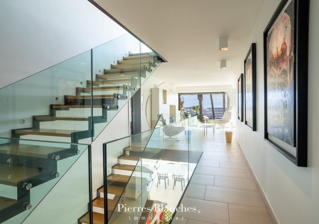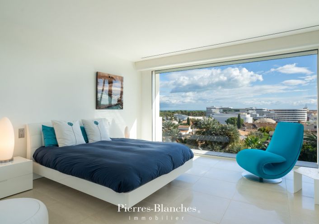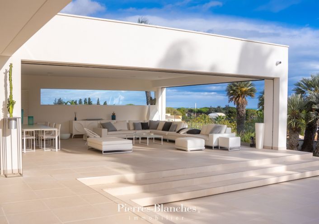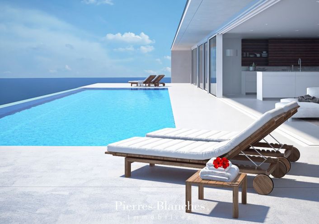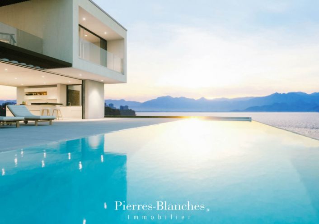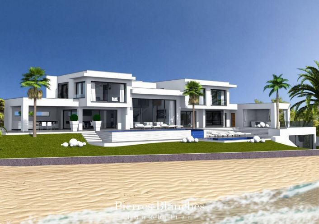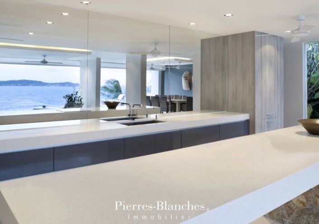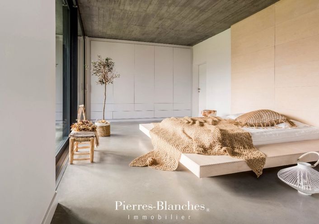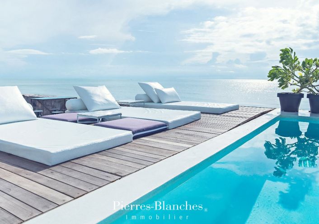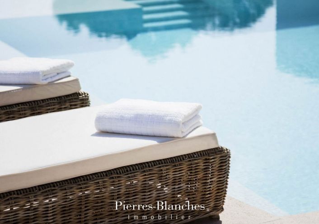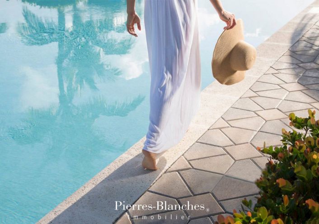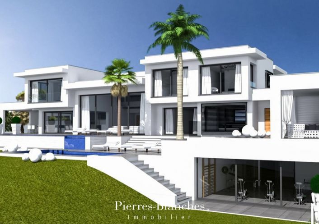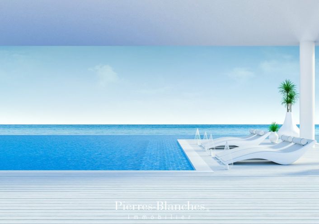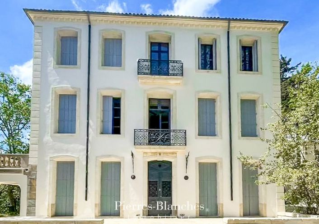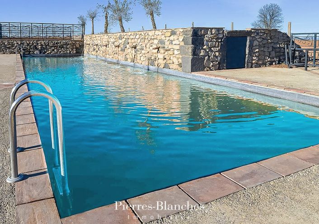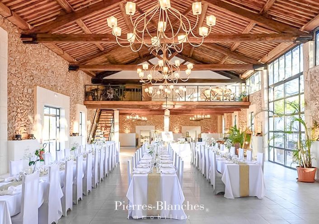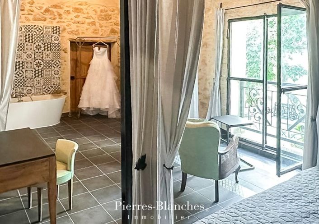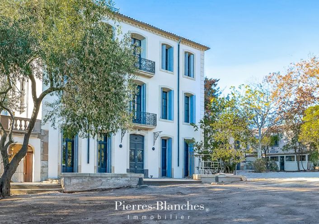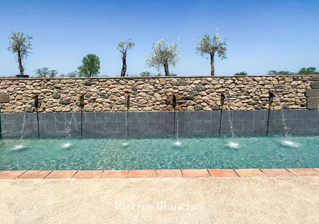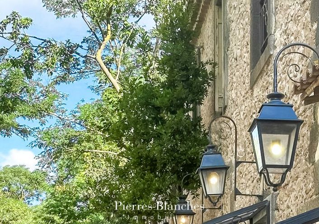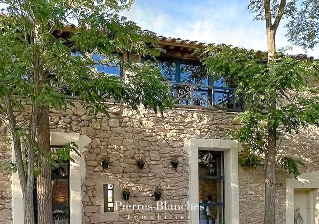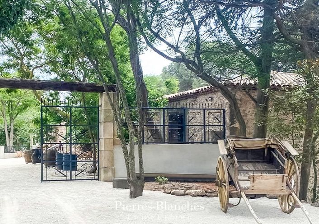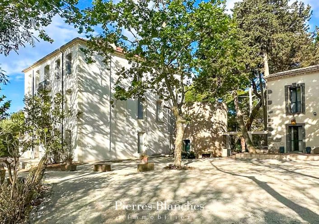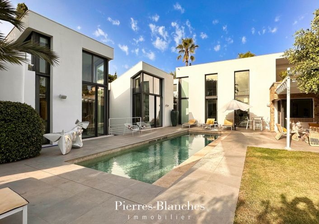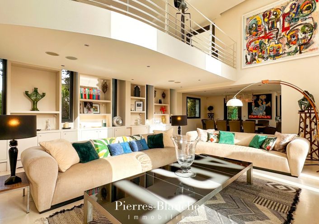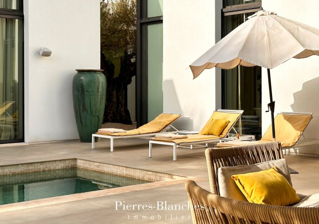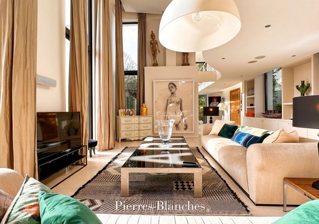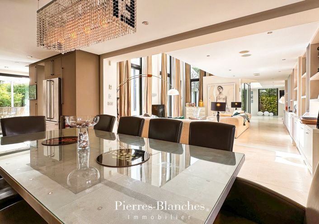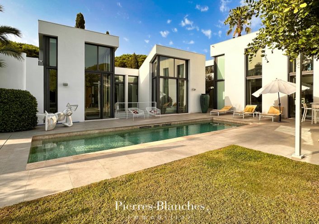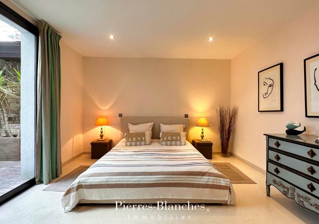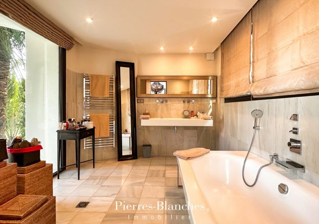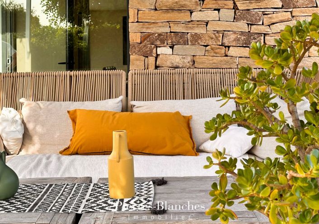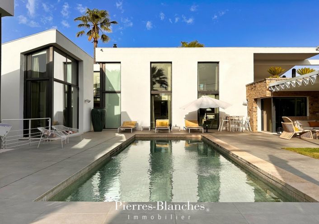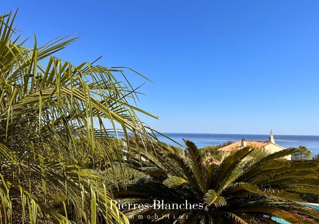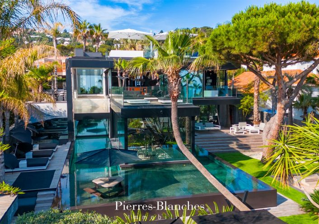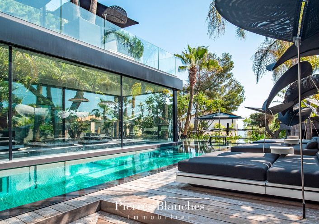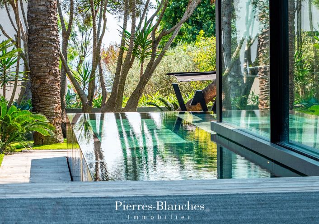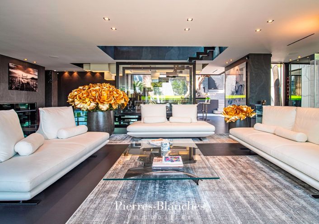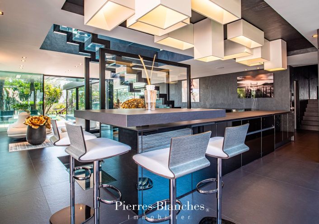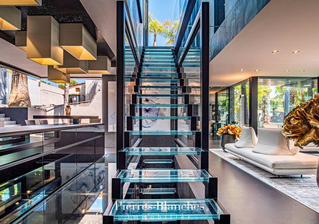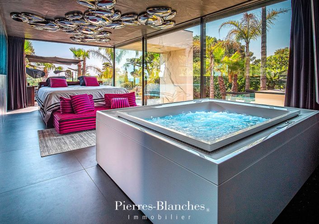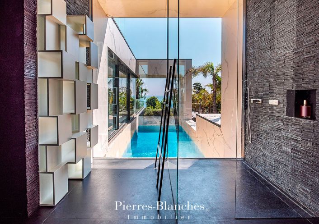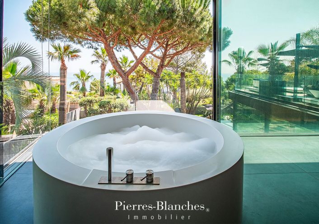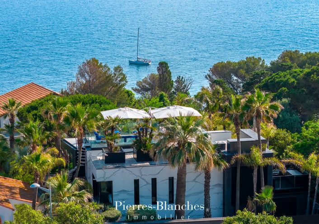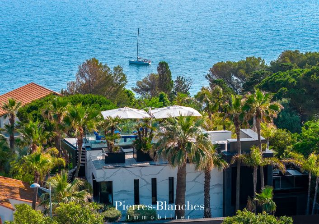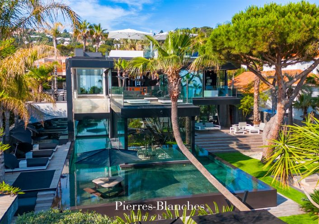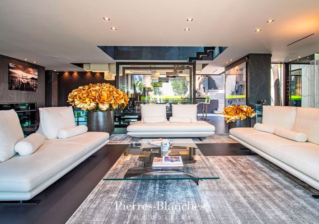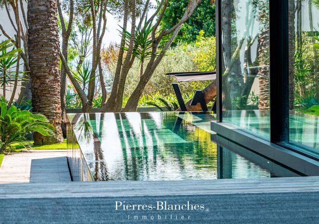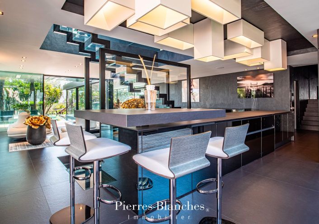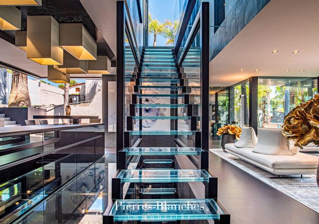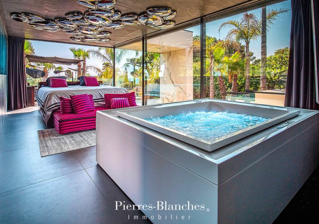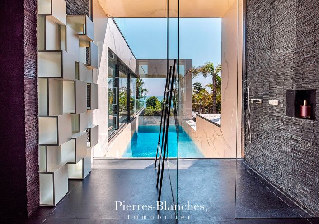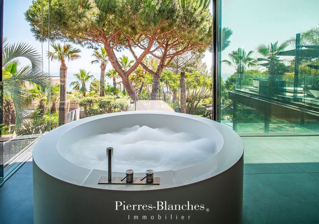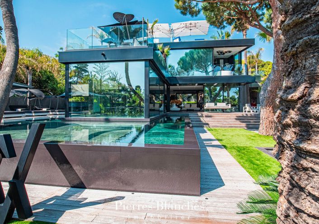135 biens immobiliers trouvés
Créez une alerte e-mail
ref. n° 345051652
ref. n° 1209
Villa d'architecte
SAINT TROPEZ
EXQUISE ESCALE ®
PIERRES-BLANCHES IMMOBILIER - L'EXPRESSION DU LUXE
Saint Tropez - PBI White Stone
Ici, l'arôme iodé et la beauté des collines avoisinantes semblent avoir arrêté le temps du tumulte tropézien.
Au...
Saint Tropez - PBI White Stone
Ici, l'arôme iodé et la beauté des collines avoisinantes semblent avoir arrêté le temps du tumulte tropézien.
Au...
ou
Envoyer
cette annonce à un ami
cette annonce à un ami
ref. n° 345051235
ref. n° 913
Château
PEZENAS
UN VIGNOBLE EN ART DE VIVRE ®
PIERRES-BLANCHES IMMOBILIER - L'EXPRESSION DU LUXE
Pézenas - PBI White Stone
À quelques vibrations de l'illustre commune qui cultive sa passion pour la comédie et le verbe que Molière lui a inspiré,...
Pézenas - PBI White Stone
À quelques vibrations de l'illustre commune qui cultive sa passion pour la comédie et le verbe que Molière lui a inspiré,...
ou
Envoyer
cette annonce à un ami
cette annonce à un ami
ref. n° 345051645
ref. n° 848
Propriété
MENERBES
180 BATTEMENTS PAR MINUTE ®
PIERRES-BLANCHES IMMOBILIER - L'EXPRESSION DU LUXE
Vendu - Ménerbes - PBI White Stone
Situé dans le Parc Naturel Régional du Luberon, Ménerbes, village classé parmi les plus beaux de France, surgit...
Vendu - Ménerbes - PBI White Stone
Situé dans le Parc Naturel Régional du Luberon, Ménerbes, village classé parmi les plus beaux de France, surgit...
ou
Envoyer
cette annonce à un ami
cette annonce à un ami
ref. n° 345051662
ref. n° 999
Villa d'architecte
LE GRAU D'AGDE
FLY AWAY ®
PIERRES-BLANCHES IMMOBILIER - L'EXPRESSION DU LUXE
Le Grau d'Agde - PBI White Stone
C'est dans le Sud de la France que nous vous invitons aujourd'hui.
Située dans un environnement idéal, à...
Le Grau d'Agde - PBI White Stone
C'est dans le Sud de la France que nous vous invitons aujourd'hui.
Située dans un environnement idéal, à...
ou
Envoyer
cette annonce à un ami
cette annonce à un ami
ref. n° 345051372
ref. n° 999
Villa d'architecte
LE GRAU D'AGDE
S'ENVOLER ®
PIERRES-BLANCHES IMMOBILIER - L'EXPRESSION DU LUXE
Le Grau d'Agde - PBI White Stone
C'est dans le Sud de la France que nous vous invitons aujourd'hui.
Située dans un environnement idéal, à...
Le Grau d'Agde - PBI White Stone
C'est dans le Sud de la France que nous vous invitons aujourd'hui.
Située dans un environnement idéal, à...
ou
Envoyer
cette annonce à un ami
cette annonce à un ami
ref. n° 34505553
ref. n° 485
Villa d'architecte
LE GRAU D'AGDE
UN PSAUME HYPNOTIQUE ®
PIERRES-BLANCHES IMMOBILIER - L'EXPRESSION DU LUXE
Le Grau d'Agde - PBI White Stone
Face à la mer Méditerranée, c'est une vue féerique qui s'impose à nous.
Dès l'entrée dans les lieux nous...
Le Grau d'Agde - PBI White Stone
Face à la mer Méditerranée, c'est une vue féerique qui s'impose à nous.
Dès l'entrée dans les lieux nous...
ou
Envoyer
cette annonce à un ami
cette annonce à un ami
ref. n° 345051541
ref. n° 345051541
Propriété
AGDE
UNE ARCANE LYRIQUE ®
PIERRES-BLANCHES IMMOBILIER - L’EXPRESSION DU LUXE
Agde - PBI Only
Le long du ruban azuré de la mer Méditerranée, à quelques battements d’ailes des plages ensoleillées, cet écrin de charme et de...
Agde - PBI Only
Le long du ruban azuré de la mer Méditerranée, à quelques battements d’ailes des plages ensoleillées, cet écrin de charme et de...
ou
Envoyer
cette annonce à un ami
cette annonce à un ami
ref. n° 345051430
ref. n° 1033
Villa d'architecte
SAINT TROPEZ
HEART BREAKER ®
PIERRES-BLANCHES IMMOBILIER - L'EXPRESSION DU LUXE
Saint-Tropez - PBI White Stone
Nous vous proposons d'entrer dans cette sublime villa d'architecte de 400 m² de surfaces habitables nichée au cœur de...
Saint-Tropez - PBI White Stone
Nous vous proposons d'entrer dans cette sublime villa d'architecte de 400 m² de surfaces habitables nichée au cœur de...
ou
Envoyer
cette annonce à un ami
cette annonce à un ami
ref. n° 345051451
ref. n° 1037
Villa d'architecte
SAINTE MAXIME
L'HYMNE VÉGÉTAL ®
PIERRES-BLANCHES IMMOBILIER - L'EXPRESSION DU LUXE
Sainte-Maxime - PBI Collection
Le Sud de la France nous offre de magnifiques bâtisses dignes du standing recherché par les plus exigeants.
C’est...
Sainte-Maxime - PBI Collection
Le Sud de la France nous offre de magnifiques bâtisses dignes du standing recherché par les plus exigeants.
C’est...
ou
Envoyer
cette annonce à un ami
cette annonce à un ami
ref. n° 345051367
ref. n° 993
Villa d'architecte
SAINTE MAXIME
L'EXACTE FINESSE DU TRAIT ®
PIERRES-BLANCHES IMMOBILIER - L'EXPRESSION DU LUXE
Sainte-Maxime - PBI Confidentiel
C'est dans le Golfe de Saint-Tropez, face à la mer Méditerranée sur les hauteurs de Sainte-Maxime, que nous vous...
Sainte-Maxime - PBI Confidentiel
C'est dans le Golfe de Saint-Tropez, face à la mer Méditerranée sur les hauteurs de Sainte-Maxime, que nous vous...
ou
Envoyer
cette annonce à un ami
cette annonce à un ami
ref. n° 345051606
ref. n° 1065
Maison
SETE
L'AURORE SUR LA MER ®
PIERRES-BLANCHES IMMOBILIER - L’EXPRESSION DU LUXE
Sète - PBI White Stone
C'est face à la mer méditerrannée, sur le mont Saint-Clair, avec une vue plongeante sur les criques sètoise que nous nous...
Sète - PBI White Stone
C'est face à la mer méditerrannée, sur le mont Saint-Clair, avec une vue plongeante sur les criques sètoise que nous nous...
ou
Envoyer
cette annonce à un ami
cette annonce à un ami
ref. n° 345051466
ref. n° 1065
Maison
SETE
LA BAIE DES SONGES ®
PIERRES-BLANCHES IMMOBILIER - L’EXPRESSION DU LUXE
Sète - PBI White Stone
C'est face à la mer méditerrannée, sur le mont Saint-Clair, avec une vue plongeante sur les criques sètoise que nous nous...
Sète - PBI White Stone
C'est face à la mer méditerrannée, sur le mont Saint-Clair, avec une vue plongeante sur les criques sètoise que nous nous...
ou
Envoyer
cette annonce à un ami
cette annonce à un ami


