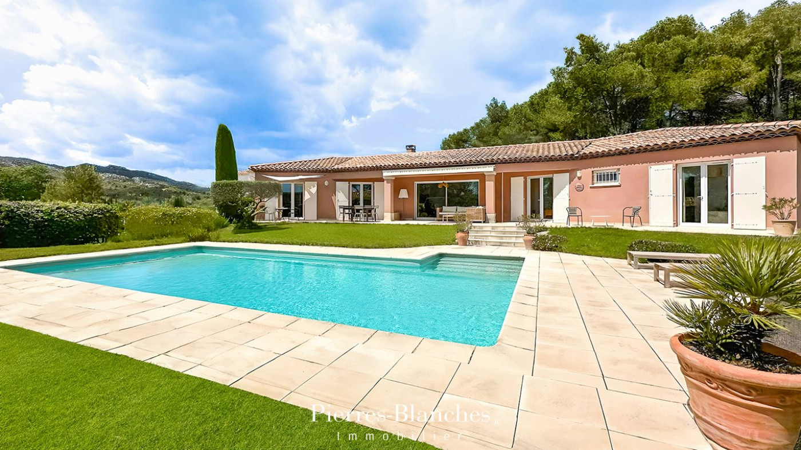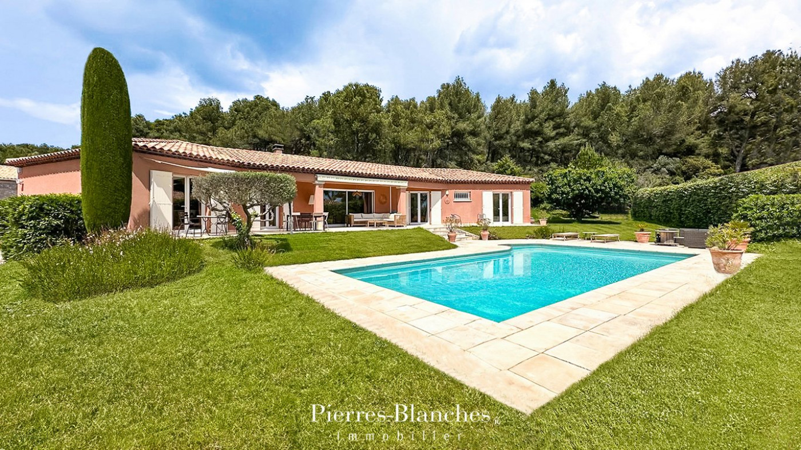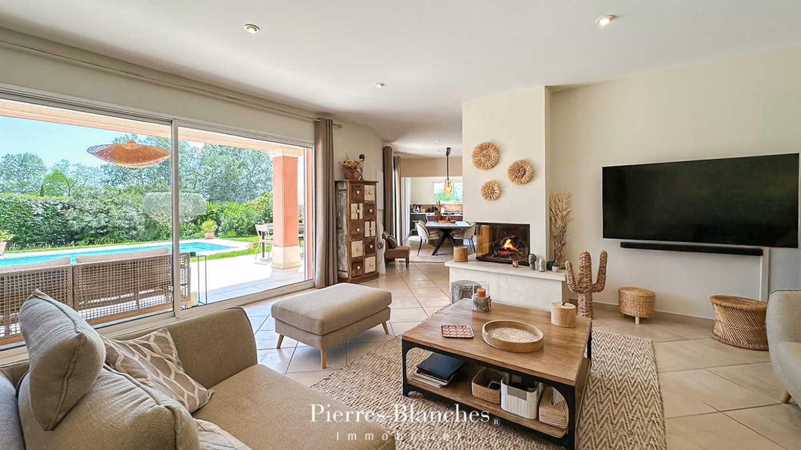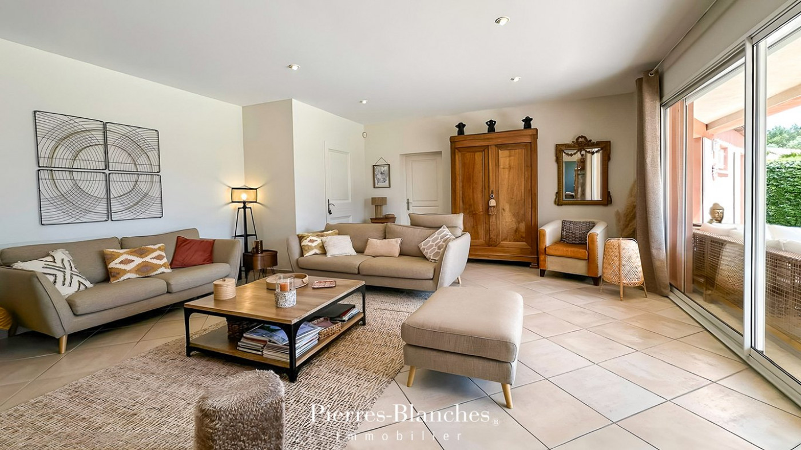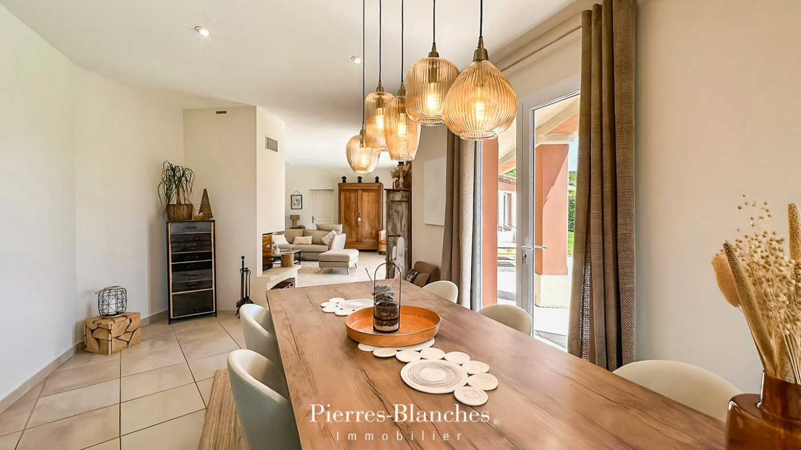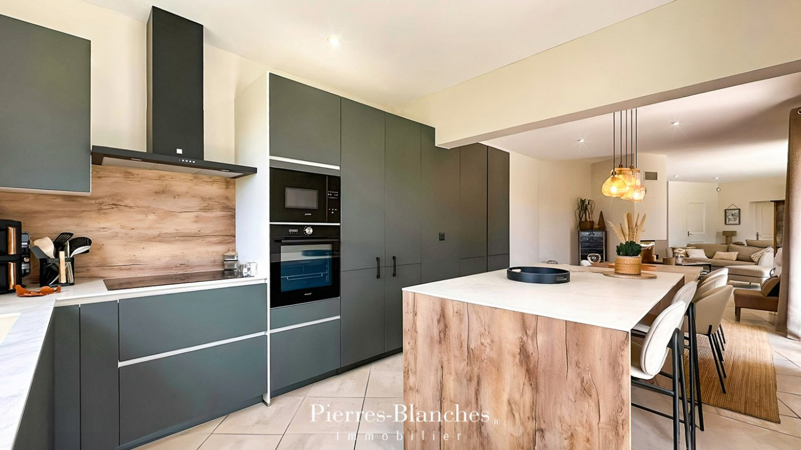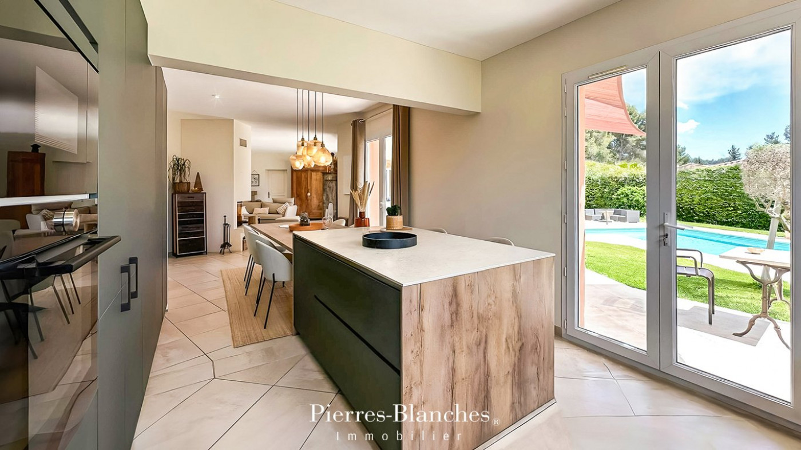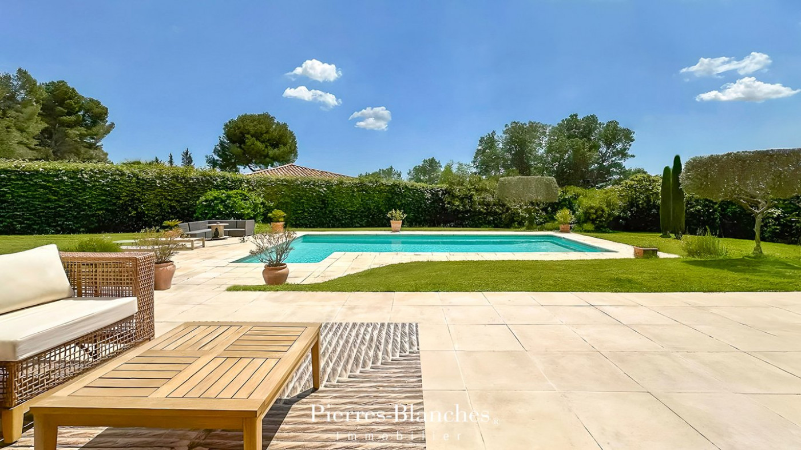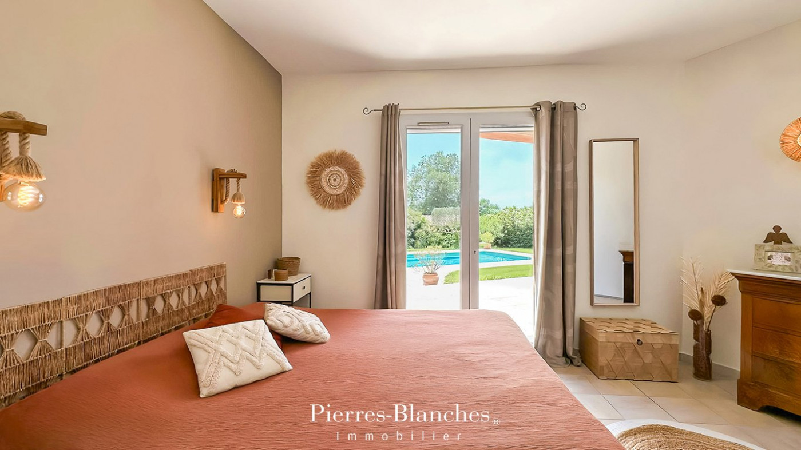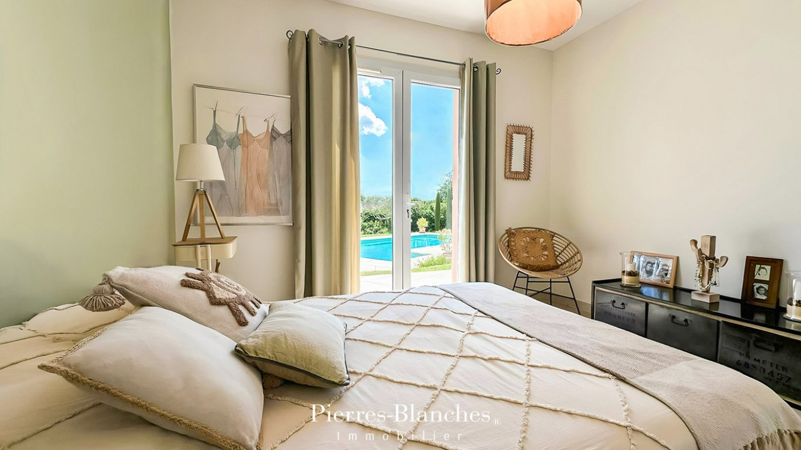Villa
EYGUIERES (13430)
PIERRES-BLANCHES IMMOBILIER - THE EXPRESSION OF LUXURY
Salon-de-Provence - PBI Crush
In the unspoilt setting of the Alpilles, where the garrigue exudes its scents and the foothills of the Montpellier hinterland form a wild horizon, this single-storey villa is enhanced by its green surroundings.
Built in a commune not far from Salon-de-Provence and Cavaillon, its elegant pinkish-ochre façade, topped with a canal-tiled roof, immediately catches the eye.
The house, with a living area of 168 m², is set on a plot of almost 2.236 m², protected by a hedge of Mediterranean trees, which creates an intimate setting.
The architecture, with its masterful simplicity, focuses on classic lines. The white wooden shutters emphasise the contrast with the slightly pinkish hue of the walls, allowing the eye to wander towards the majestic limestone hills of the Alpilles.
As soon as we arrive, we are captivated by the harmony of the spaces. The living room is bathed in light thanks to the imposing bay windows. The interior appears as a natural extension of the exterior.
As we cross the threshold, the room is flooded with natural light filtering through the numerous openings. A soothing atmosphere emerges, punctuated by the sun's movements throughout the day.
The kitchen, imbued with contemporary, matt tones, blends into the living room thanks to the clever design of the openings. The direct opening onto the terrace invites us to enjoy every meal in communion with the garden.
In the private areas, the elegantly proportioned master suite extends outwards through large windows, offering its occupants a soothing view of the swimming pool and the surrounding scrubland.
The light-filled bathroom combines soft mineral tones with the nobility of wood.
Three bedrooms, all facing the garden, share an elegant additional shower room, finished with materials chosen for their simplicity, light-coloured tiles, white earthenware and chrome taps, in keeping with the refined aesthetic.
Outside, the delicately landscaped garden is suited to the Mediterranean climate. The lawn, bordered by trimmed box trees, requires careful maintenance, while a hundred-year-old olive tree and a majestic cedar stand as peaceful sentinels, guardians of authentic nature.
The swimming pool is 10.5 metres long. Surrounded by the perfectly maintained lawn, it follows the geometry of the water, offering an ideal place for lazy afternoons.
The terraces extend the living space, where designer furniture and wrought iron chairs combine in a harmony of beige and white, matching the warm character of the house.
The bonus: 1 plot of land measuring 456 m² suitable for building is sold with the property. No overlooking neighbours. A garage of nearly 30 m².
This residence invites you to relax and explore, go hiking and take trips to the surrounding villages and footpaths. Close to shops. 10 minutes from Salon de Provence. 15 minutes from Cavaillon.
Our opinion: Allégorie Provençale ®
Here, light, stone and vegetation come together to celebrate a sublime art of living, where each morning reveals a new painting, painted by the fleeting reflections of the sun on the pool and the limestone cliffs of the Alpilles.
‘An Authentic and Contemporary Vision of Luxury Real Estate.’ Franck Ballester
® ALL INSPIRATION, MODIFICATION AND REPRODUCTION IS PROHIBITED - REGISTERED TRADEMARK
Reference file
Contact +33 (0)4 67 70 07 87
Our Fee Schedule
* Agency fee : Agency fee included in the price and paid by seller.
















